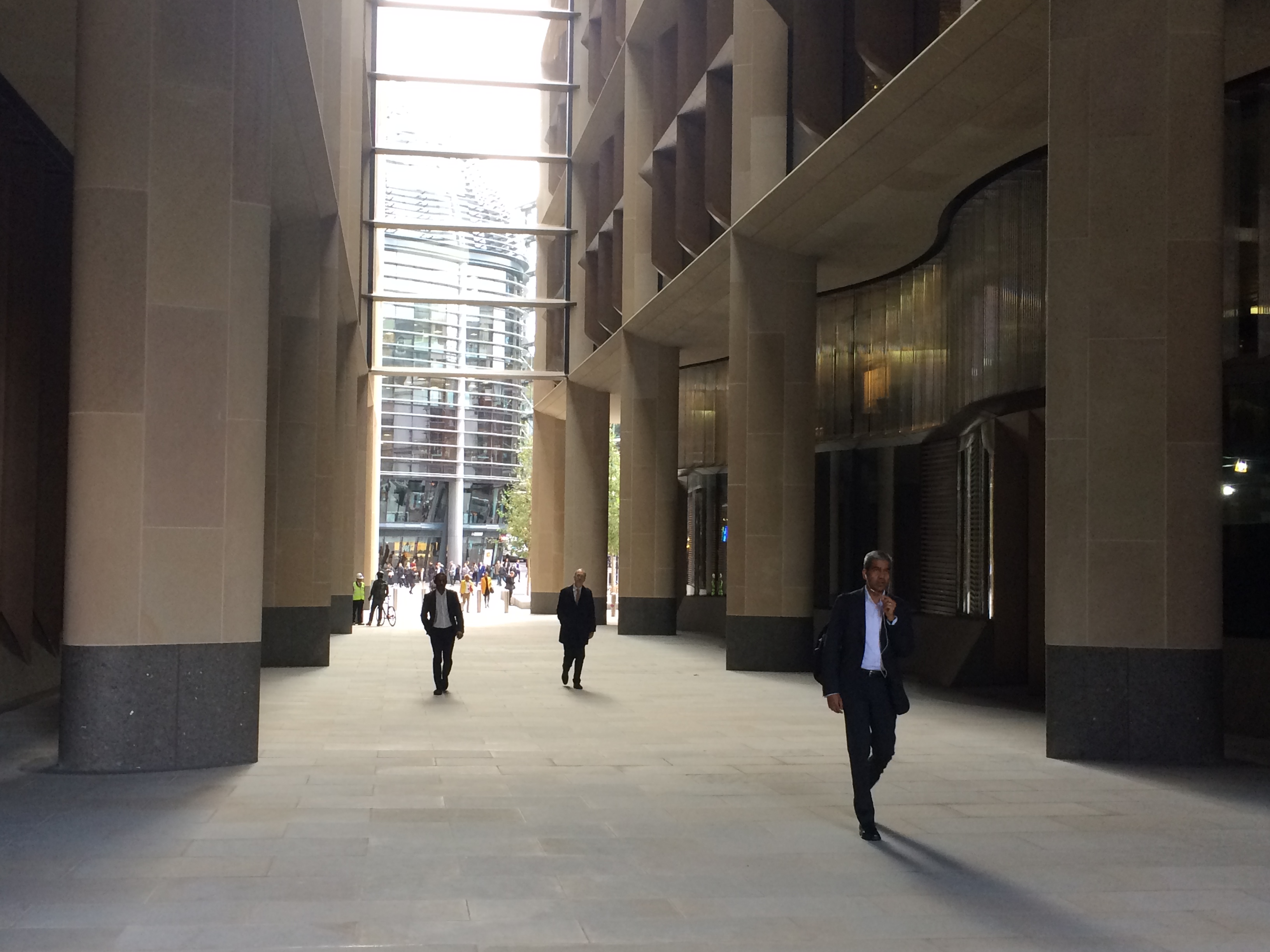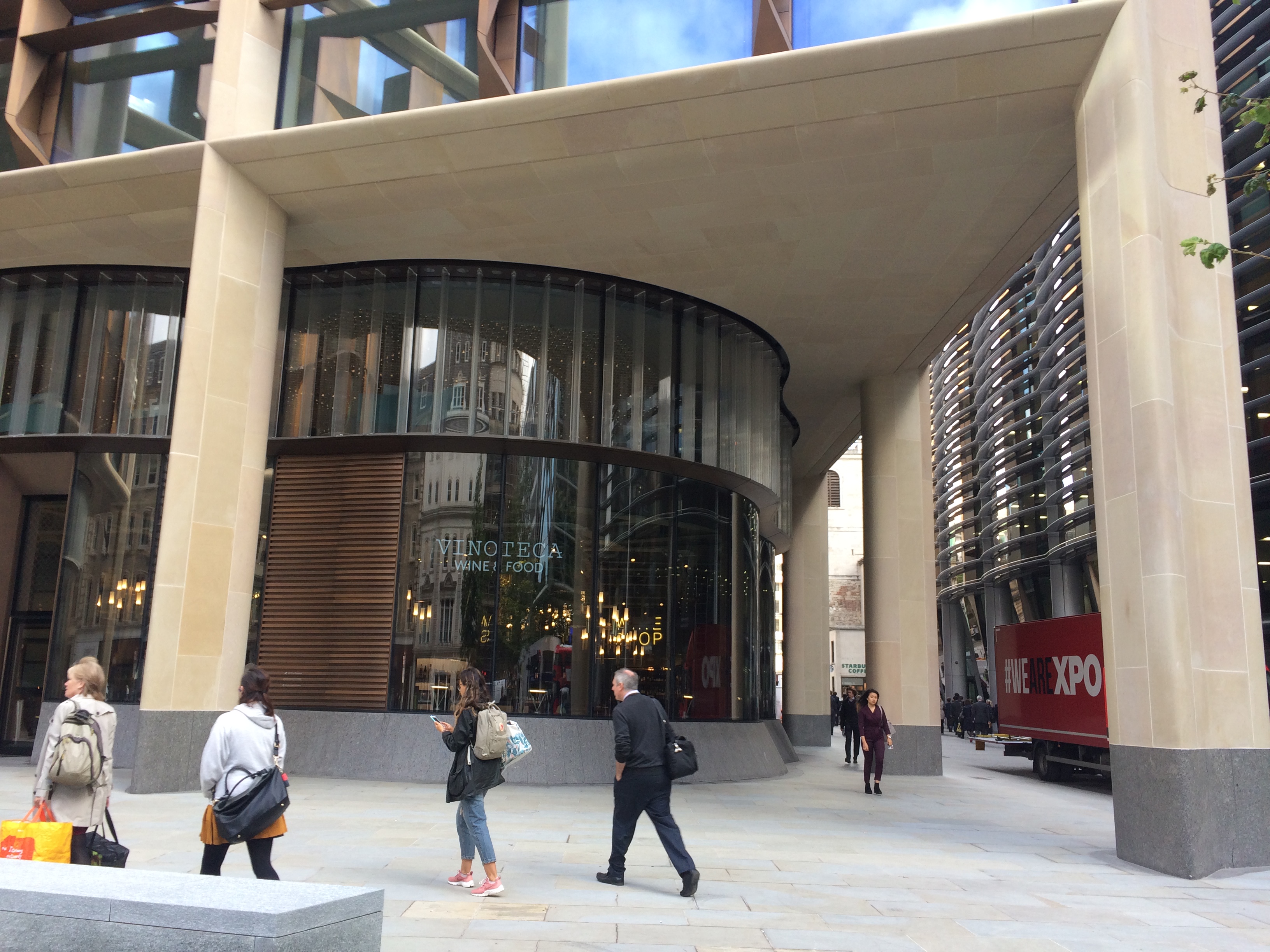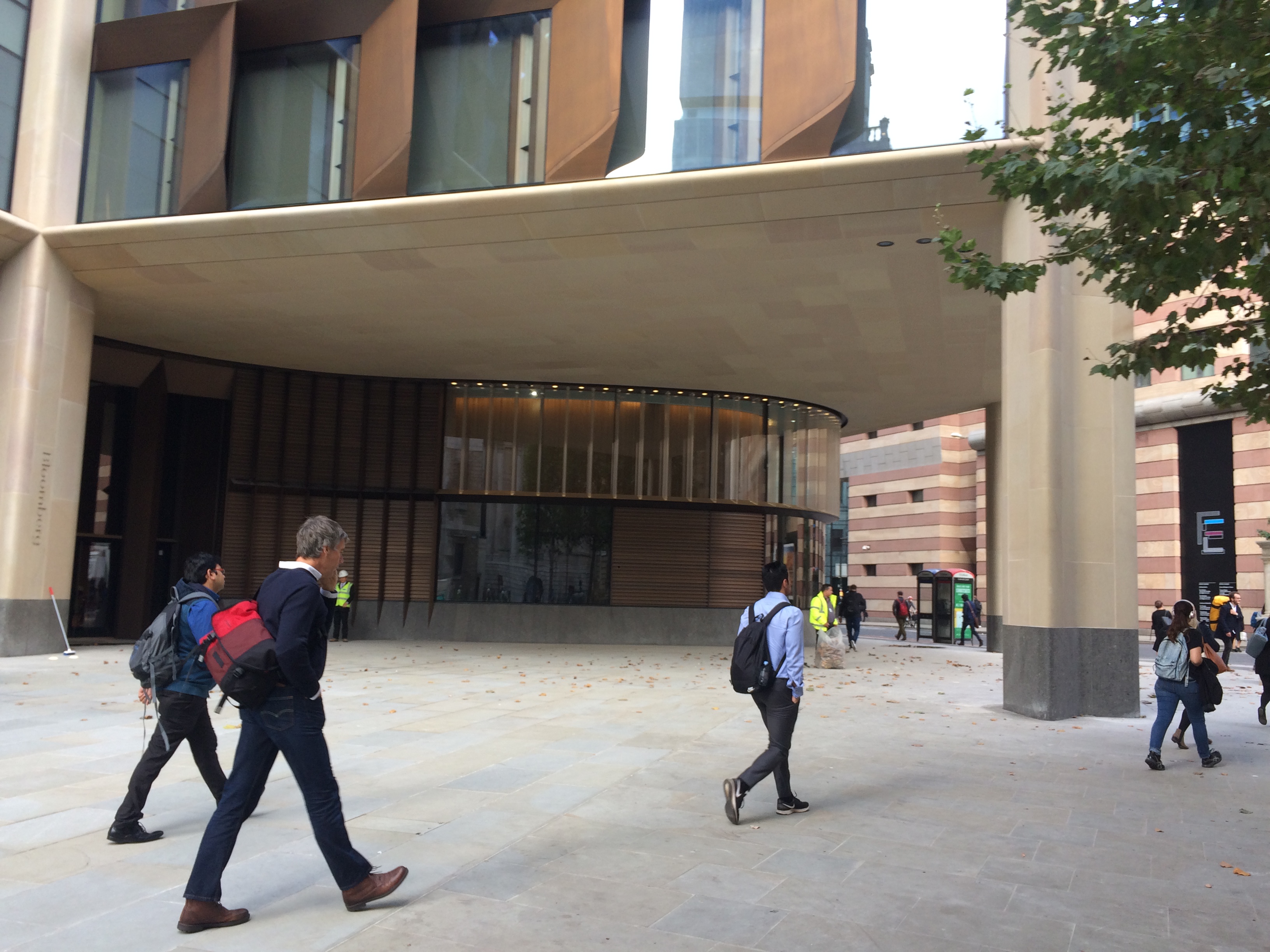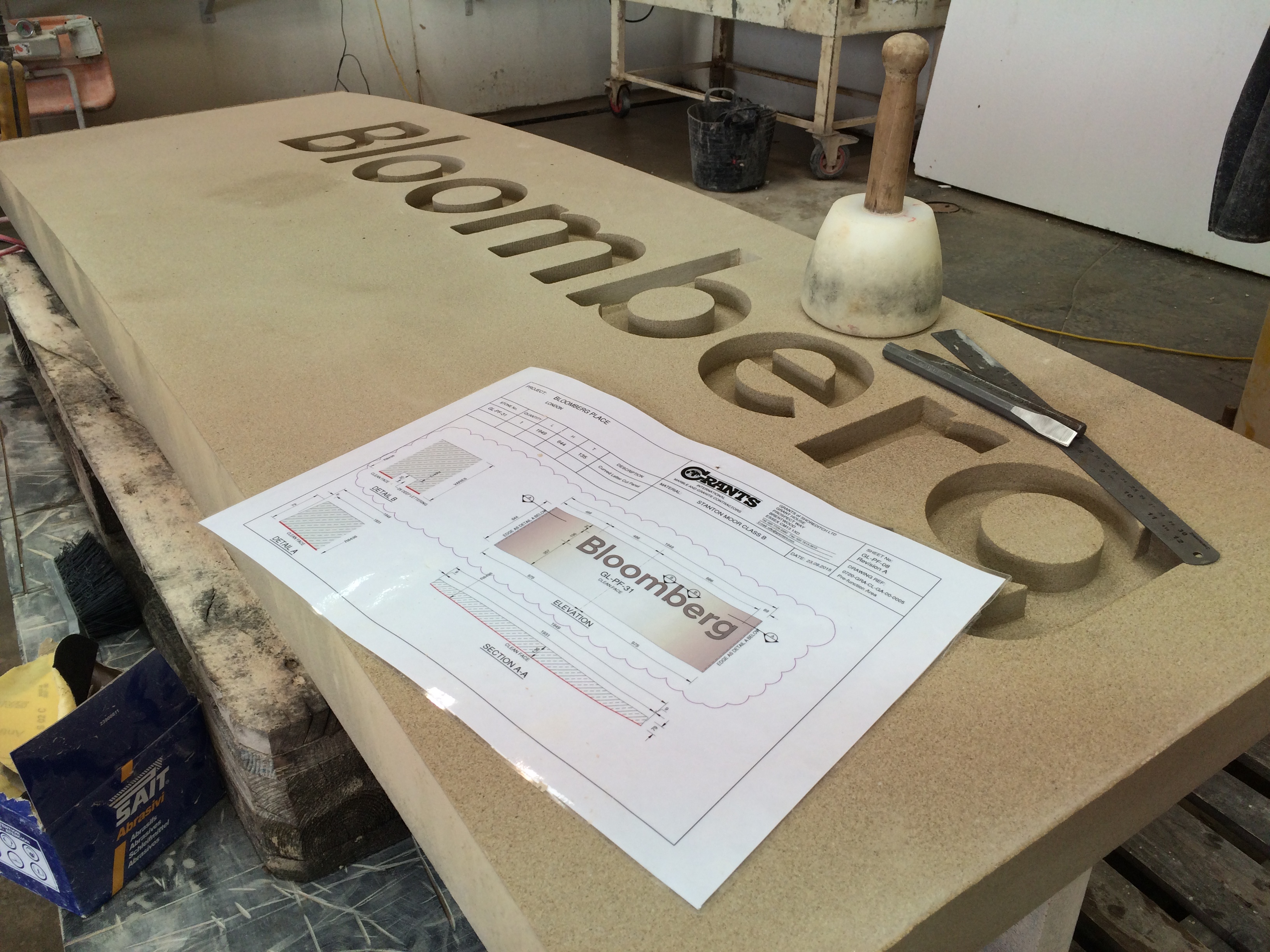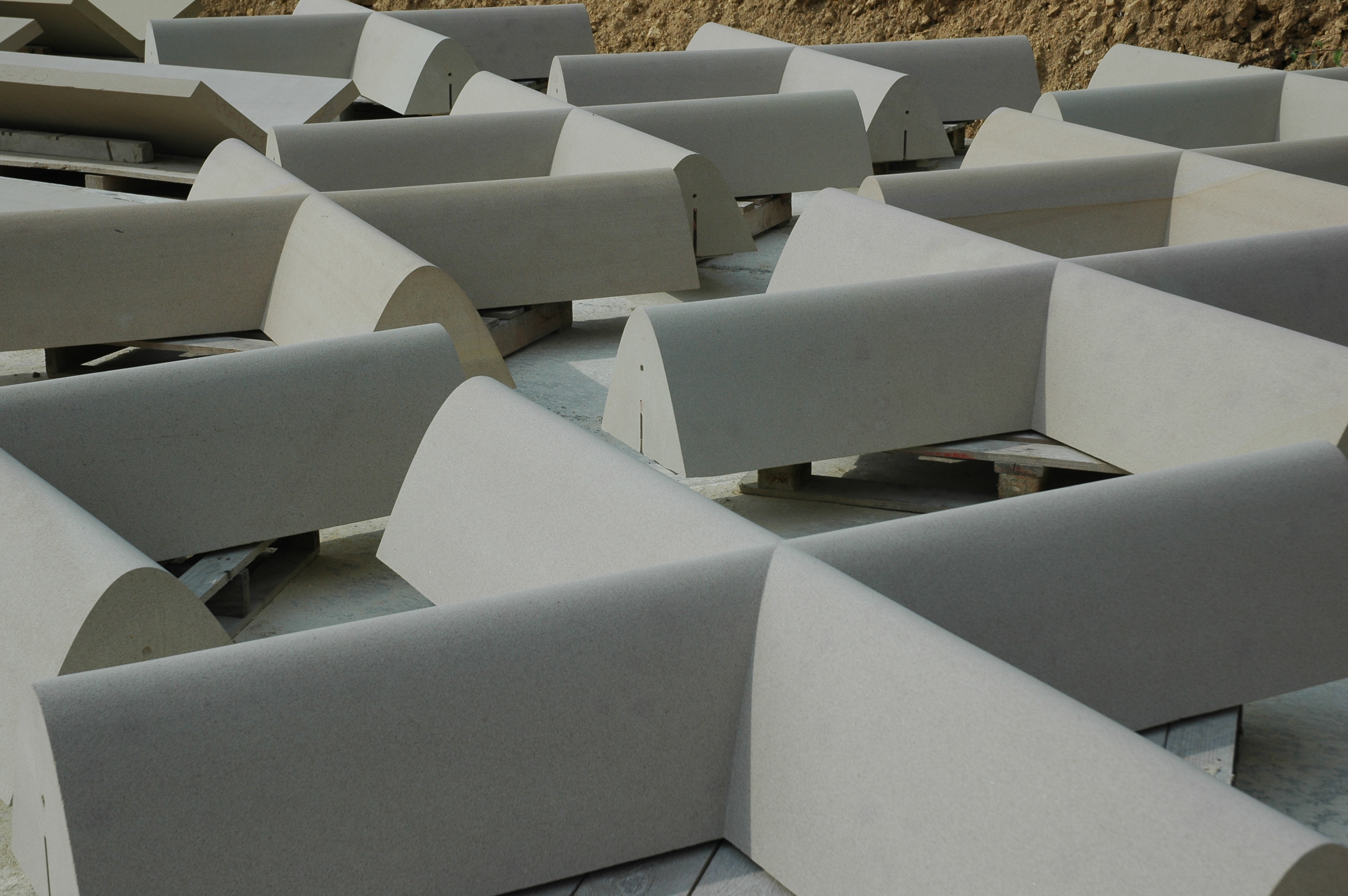Bloomberg Buildings
Location: London
Architect: Foster + Partners
Type: Mixed Use
Materials: Stanton Moor Sandstone
The Bloomberg Building designed by Fosters+Partner Architects consists of two buildings, connected by a retail site under glazed walkways. These walkways reinstate an historic route that once connected Cannon Street with Watling Street. The building is ten-floors with a two-storey colonnaded base, six office floors and two levels set back at the top. The solid facade combines buff Stanton Moor Sandstone and bronze blades.


